There are very few home inspection companies that have been in business for more than two decades and have the experience we have to work on your behalf. In 2025 we are proud to celebrate twenty-one years of service to the central Oregon community. During this time our company has endured the 2008 recession and mortgage meltdown and the more recent Covid-19 pandemic. To the like-minded real estate professionals and past clients that refer us, we appreciate you and thank you for your continued support. We recognize we would not be here if it were not for you.
The content of this website, particularly this page, is unique and indicative of our experience and the detail and quality of information we provide our clients. Below are photos to provide you with a further understanding of the home inspection, the pride we take in our work, and most important how we protect you.
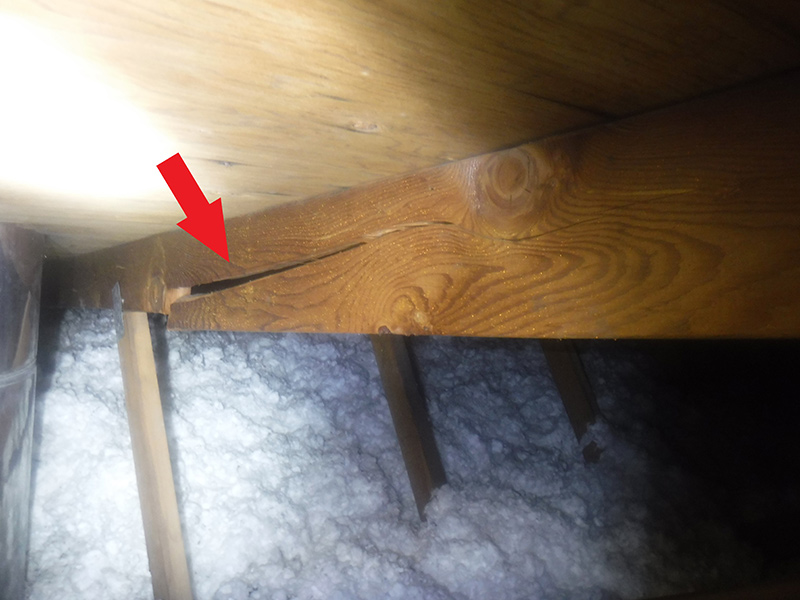
Crack in roof truss – This photo shows a large crack we found in the top chord of a roof truss when inspecting the attic. We were first clued in on this when we observed a dip in the roof surface while inspecting the shingles. This is a significant issue that requires a structural engineer to design and provide repair instructions.
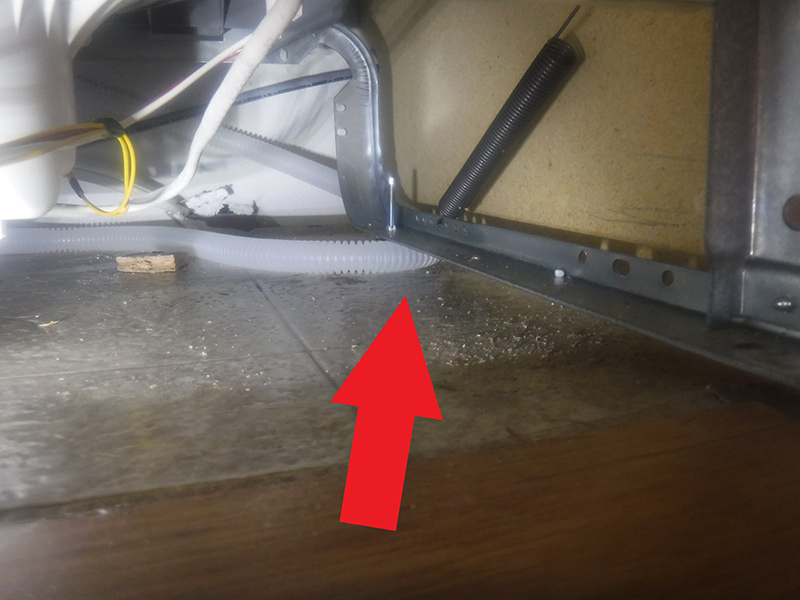
Dishwasher installed on top of drain line – In this photo the home was vacant and an appliance technician recently installed a new dishwasher. We were unable to get the dishwasher to run a wash cycle and on closer inspection we found the dishwasher was installed on top of the drain line. The drain line was pinched between the side of the cabinet and the technician never tested the dishwasher to verify operation.
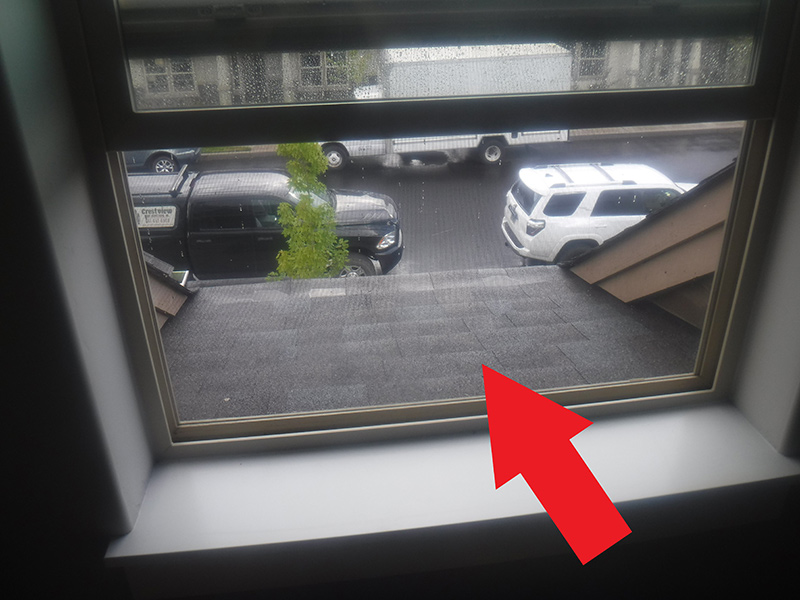
Window too small for egress – Bedroom windows are required to be a certain size for escape and rescue in the event of an emergency such as a house fire. The window in the photo does not meet the size requirement and was installed in a home built in 2018. The home received final approval from the city and a family was living in the home. The undersized bedroom window is a safety concern and was missed by the home builder and the city building inspector. Before our client took ownership of the home, the home builder installed a casement window that met the size requirement for egress.
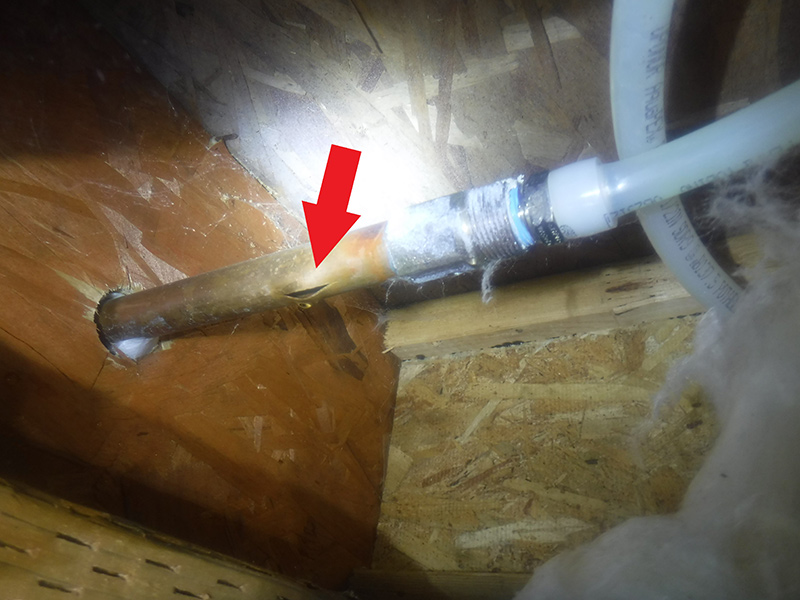
Split in copper hose bib – In this photo there is a split in the copper hose bib. This occurs from water freezing inside the pipe and the copper expanding until it splits. We found this upon further investigation when we observed water on the ground during the inspection of the crawlspace. Water leaks into the crawlspace every time the garden hose is turned on to water flowers, wash a car, etc. A plumber should replace this hose bib and the homeowner take steps to prevent the hose bib from freezing in the winter.
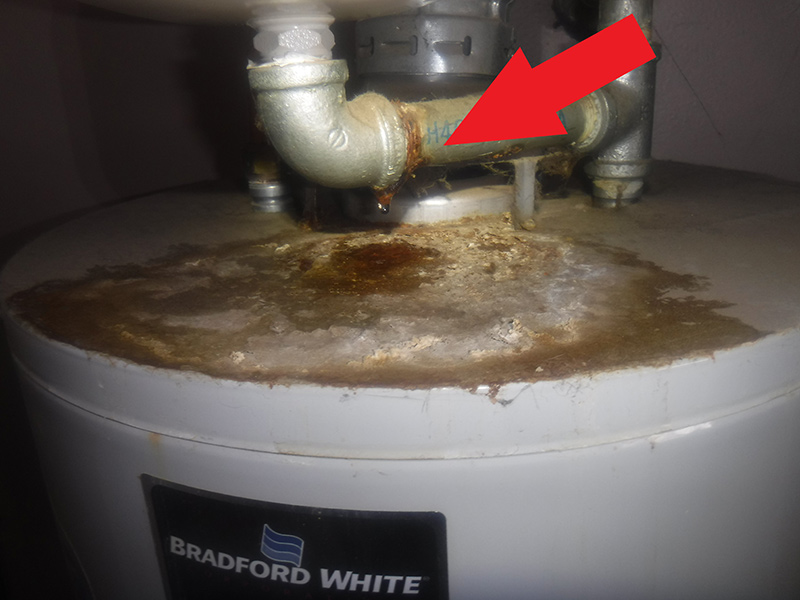
Ongoing leak at water heater – In this photo there is an ongoing water leak on top of the gas water heater. The water heater was on a pedestal in a garage and the top was not visible unless you stood on a ladder. The heat from the gas flue was enough to keep the water from accumulating and running down the side of the water heater. The homeowner never knew the leak existed. The top of the water heater was almost rusted through and our client received a new gas water heater before taking ownership of the home.
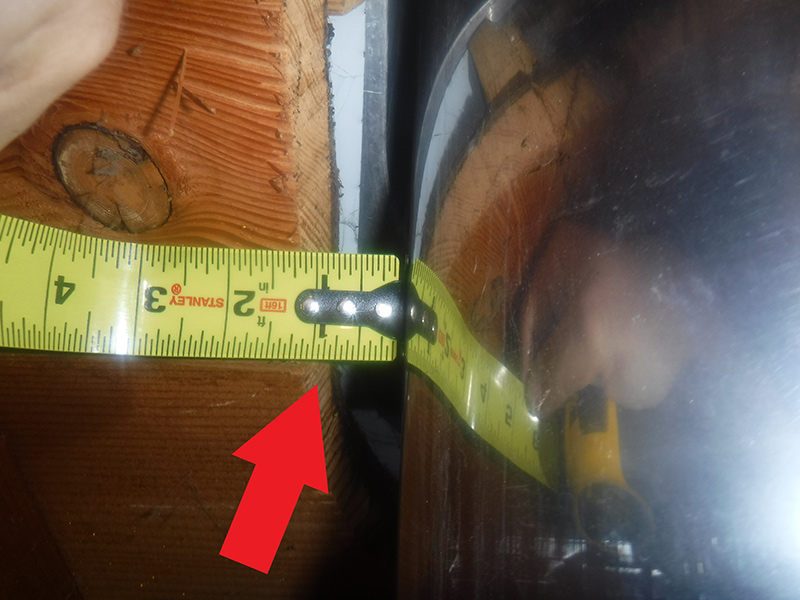
Flue too close to combustibles – This photo was taken in the attic of the wood stove flue as it passes through the ceiling and roof. As shown in the photo, the distance between the flue and the wood framing is about one inch. This is a fire hazard. Whereas a flue for a gas fireplace requires at least one inch of clearance to combustible materials (wood framing), this type of flue for a wood stove requires at least two inches of clearance.
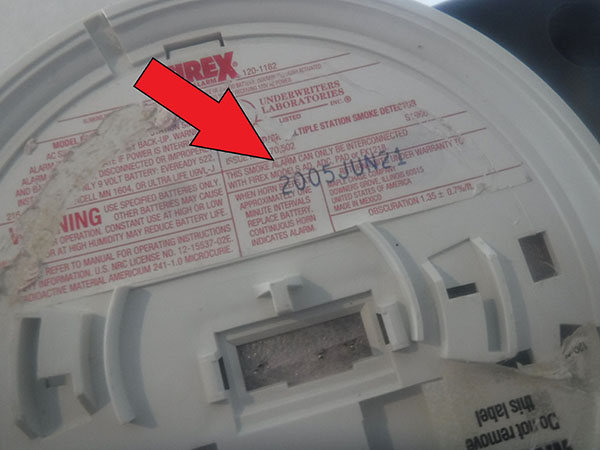
Expired smoke detector – This photo shows a smoke detector with a manufacturer’s date of 2005. The detector was in a home that we inspected in 2019. Smoke detectors are considered expired after 10 years and must be replaced. The smoke detectors were replaced in the home before our client took ownership.
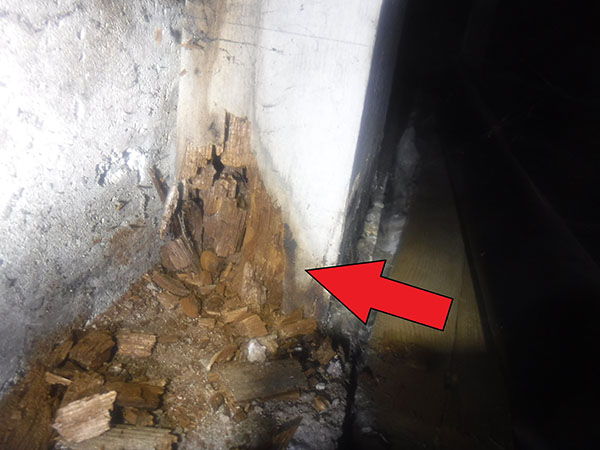
Dry rot on post in crawlspace – This photo was taken in the crawlspace and shows dry rot on the bottom of a wood post that supports a structural floor beam. This occurred from the wood resting on concrete and absorbing moisture over time. Had this not been discovered it is likely the floor would have weakened and cracks in the drywall would have developed. The post was replaced with pressure treated wood before our client took ownership of the home.
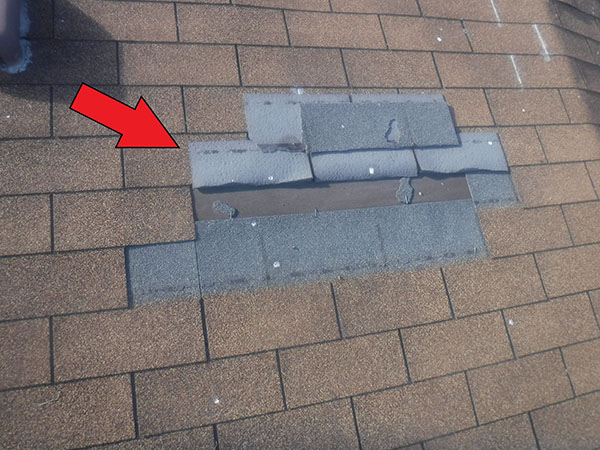
Wind damage to roof shingles – This photo shows where a few shingles on the roof were lifted and folded back during high winds. This area of the roof is now prone to leaking during rain or snow melt. We see this type of damage on occasion particularly on south and west faces of the roof, and with shingles that have lost adhesion due to age. The shingles were repaired before our client took ownership of the home.
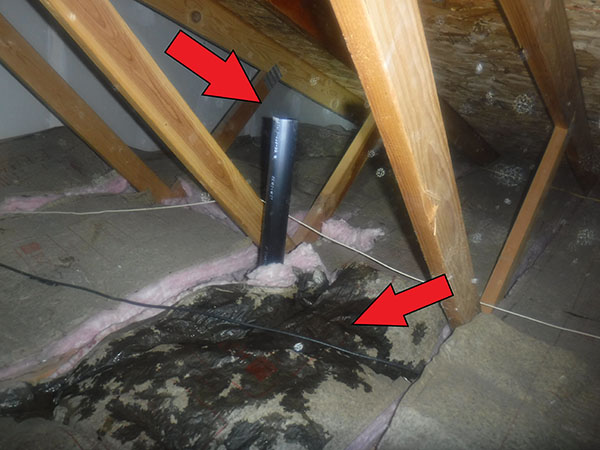
Water damage in attic – This photo was taken of a plumbing vent in an attic. A plumbing vent contains vapor from the waste drain and is required to vent to the exterior and above the roof. The plumbing vent stopped in the attic resulting in condensation on the underside of the roof sheathing that would then drip onto the insulation as shown. The other interesting thing in this photo is the paper side of the insulation is facing the wrong way and should have been installed with the paper facing down, against the ceiling. The plumbing vent was extended to the exterior, the wet insulation replaced, and the orientation of the insulation corrected.
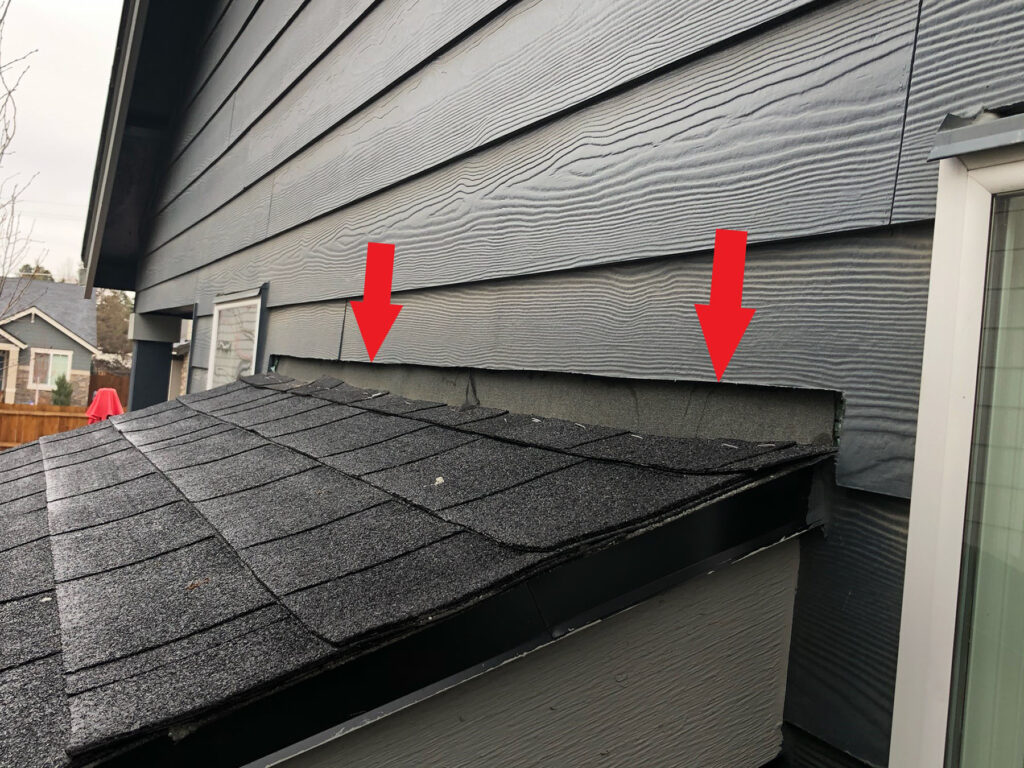
Flashing not installed – This photo shows where flashing was not installed along the roof that extends above the gas fireplace. Flashing is critical and prevents rain and snow from getting behind the siding and into the wall. This was one of three areas on this roof where flashing was not installed. This home was about four years old and we can only assume the roofing contractor did not have the proper flashing and forgot to return to install it.
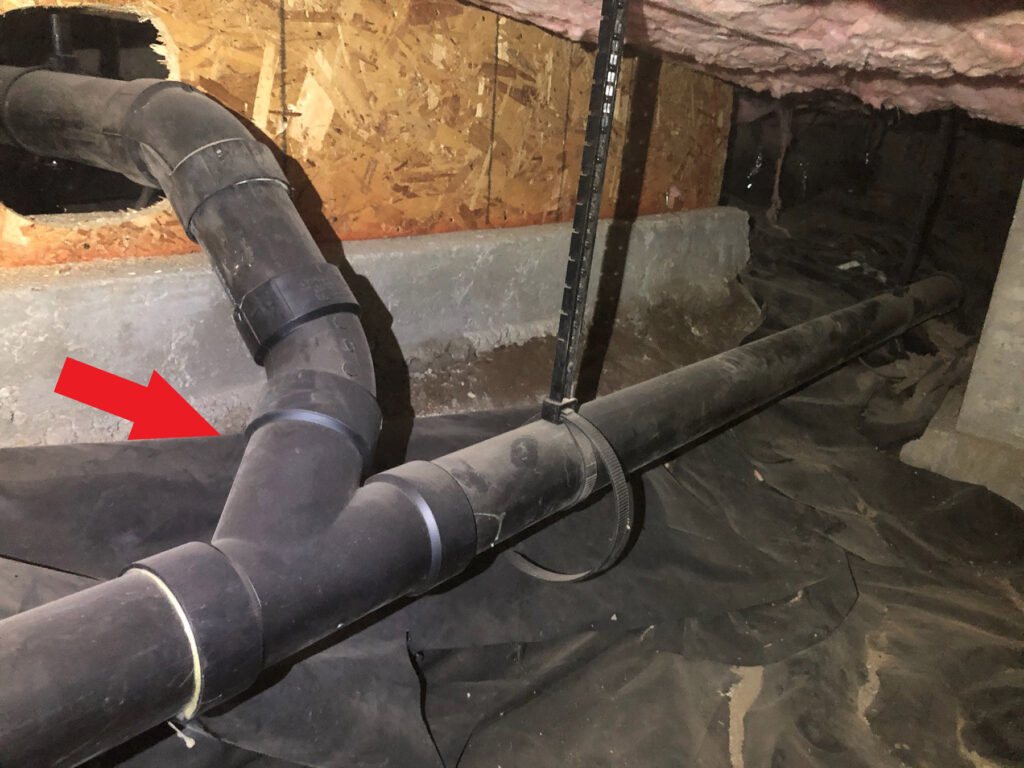
Waste line fitting installed backwards – This photo was taken inside the crawlspace and shows a waste line fitting that was installed backwards. The direction of waste water flow is left to right in the photo, and the fitting is pointing upstream against the direction of flow. This fitting is where the guest bathroom toilet connects to the main waste line and because it is not installed correctly it can cause soft clogs, slow drainage, and even backups. A licensed plumber corrected this before our client took ownership of the home.
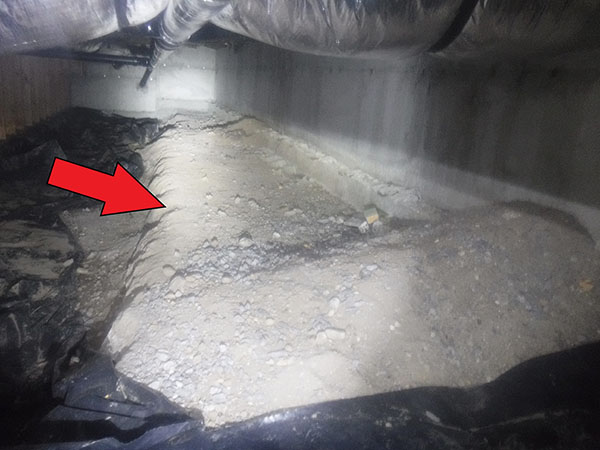
Vapor barrier missing in crawlspace – This photo shows where the plastic vapor barrier is not covering some of the bare ground in the crawlspace. This was discovered during an inspection of a new home. A vapor barrier protects the floor framing by reducing the moisture and dampness that enters the crawlspace from the bare ground. Before our client took ownership of the home the home builder returned and covered the bare ground with the vapor barrier.
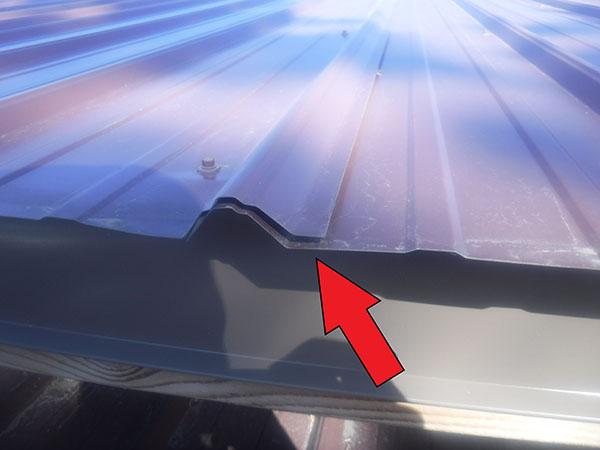
Metal roof installed incorrectly – This photo shows the ends of a metal roof panel that do not overlap correctly. There are two distinct ends on this style of metal roof, with one end designed to be on the bottom and the other end on the top. The ends of the panels are more susceptible to uplift from wind and to leak during rain and snow melt. We see this on occasion mostly on outbuildings but have also seen this style of roof installed incorrectly on homes.
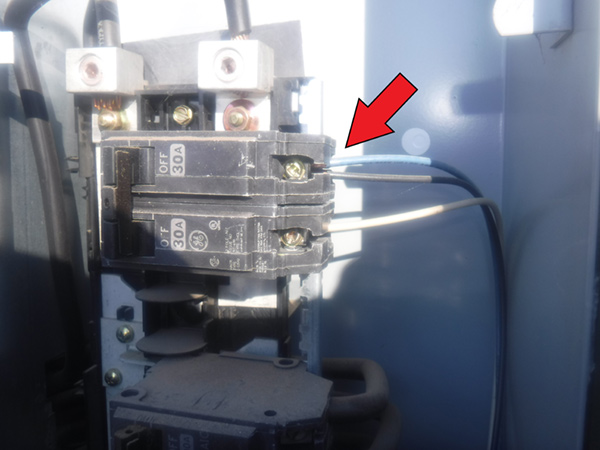
Undersized wires & double tap – This photo is of the inside of an electrical panel and shows two 12 gauge copper wires on a 30 amp circuit breaker. Two wires on a circuit breaker are referred to as a double tap and unless the breaker is specifically designed for two wires, this is not allowed. Also, in this case the 12 gauge copper wire is undersized for the 30 amp circuit. This 30 amp circuit requires 10 gauge or larger copper wire. Both the undersized wire and double tap are unsafe and could become an intermittent electrical connection and, the wires overheat. An electrician should correct this wiring.
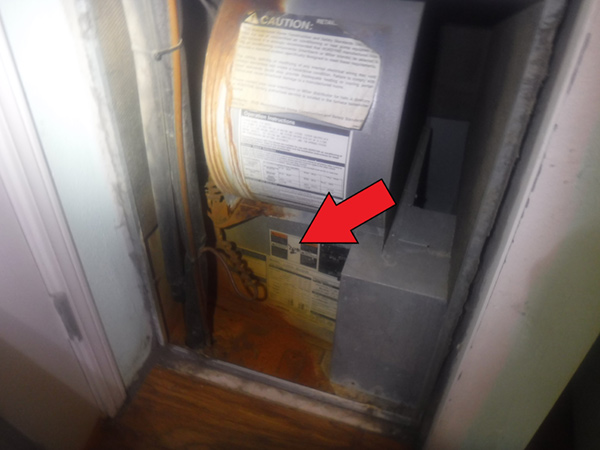
Furnace condensation drain blocked – This photo is of the inside of an electric furnace that has a heat pump for central air conditioning. The condensation (water) that naturally occurs was overflowing rather than draining from the collector pan. This resulted in rust and water damage to the inside of the furnace and nearby subfloor as shown. Surprisingly the furnace was still functional and emitted adequate heat when we tested it. Given the amount of corrosion and age of the furnace, the cost-effective solution is to install a new furnace rather than replace individual components.
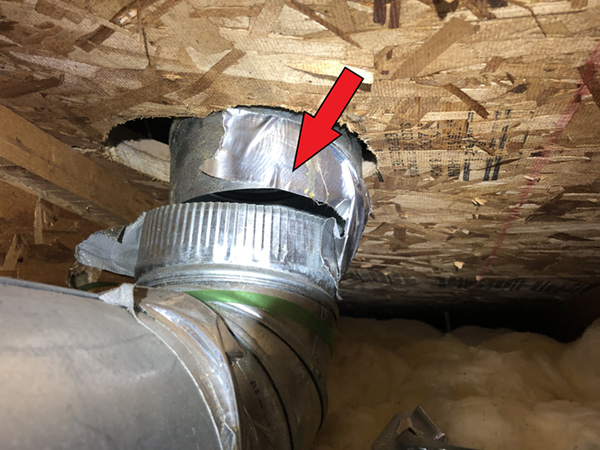
Duct for downdraft came apart in crawlspace – This home had a gas cooktop in the kitchen island with a downdraft. When in the crawlspace we inspected the duct for the downdraft and as shown in the photo, the duct came apart below the floor. The joints of this duct should have been fastened with screws and foil tape, rather than just the grey-colored duct tape.
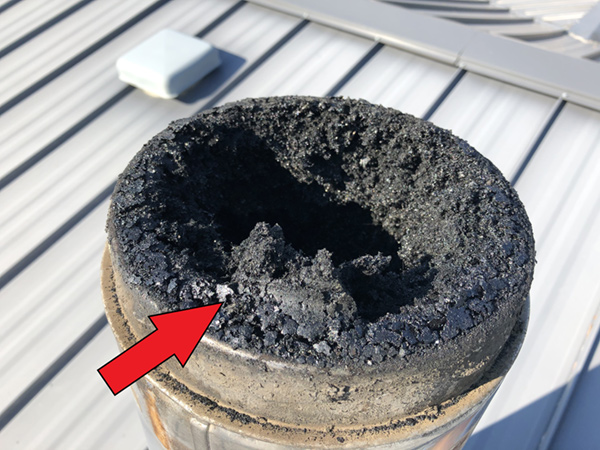
Creosote build-up in flue –This photo shows a significant amount of creosote build-up in the flue of a wood stove that we observed after removing the cap. It is unlikely the homeowner had the flue cleaned and inspected once a year as recommended. This is a fire hazard, and a specialist should clean and inspect the flue before use.
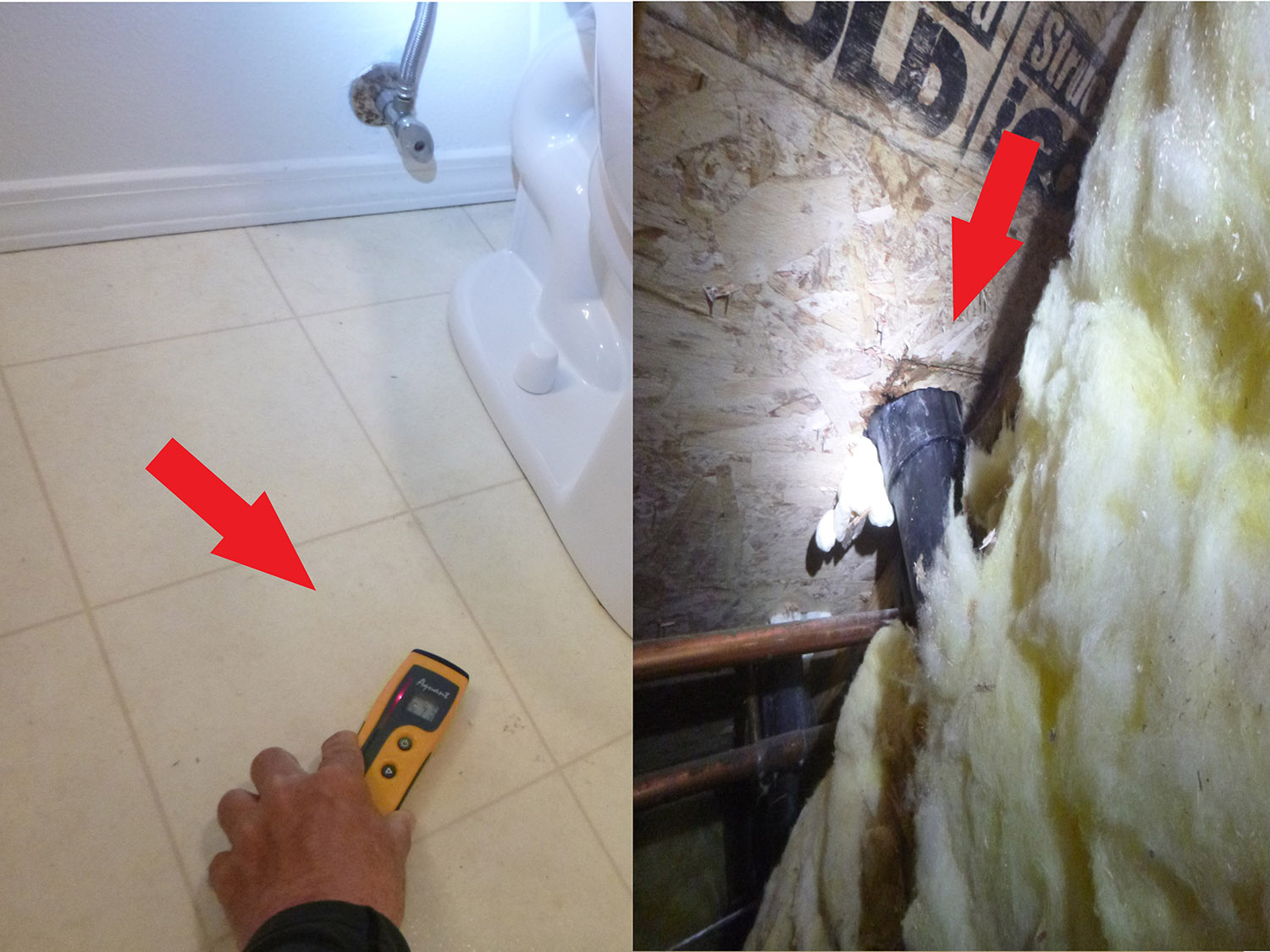
Leak at toilet wax ring – One of the tools we use when inspecting bathrooms is a moisture meter. The photo on the left shows elevated moisture levels on the floor near the toilet. The photo on the right is from underneath the toilet in the crawlspace and shows the water staining on the subfloor. A wax ring is used to make a water-tight seal between the toilet and waste drain and over time the wax ring can break down and water leak when the toilet is flushed. Without the use of a moisture meter this type of leak often goes undetected until the subfloor begins to weaken. The wax ring not only needs to be replaced but the vinyl floor and effected underlayment need to be removed, and the subfloor dried.
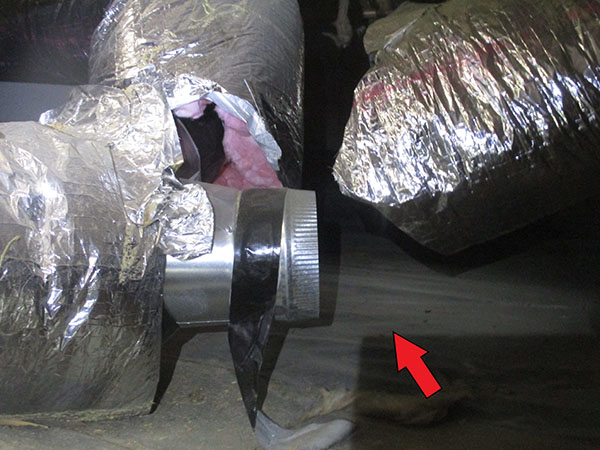
Heating duct came apart in crawlspace – We take temperature readings when testing the heating performance of the furnace. The temperature at a bedroom floor register was at room temperature when the furnace was supplying heat. Upon further investigation we found the duct came apart in the crawlspace as shown in the photo. This home was only about two years old and the duct was never properly attached. An HVAC contractor needs to repair this.
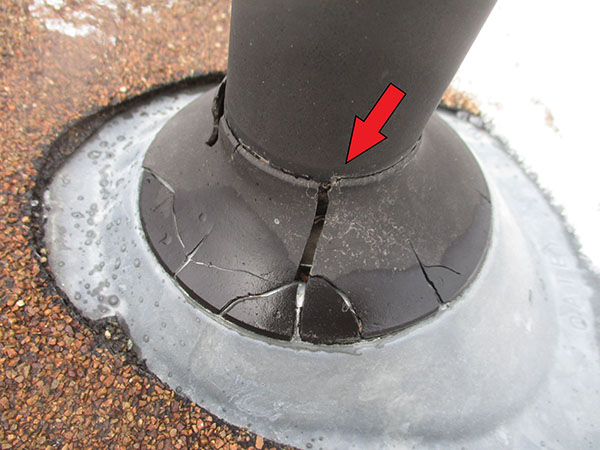
Cracked plumbing vent flashing – This photo shows the cracked seal of a plumbing vent flashing we found when inspecting the roof. This is common especially on homes that have a lot of exposure to the south and west. Over time, the sun degrades the seal and it becomes brittle and cracks. Rain and snow melt leak into the attic and in some cases, water stains appear on the ceiling. A roofing contractor needs to replace the flashing.
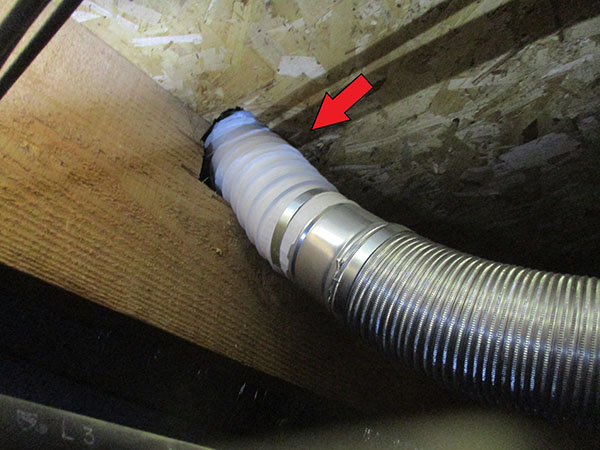
Improper clothes dryer duct – This photo shows a section of the clothes dryer duct that we inspect when in the crawlspace. The installer used a piece of white vinyl duct to transition through the floor. The vinyl duct is not rated for the heat and lint of a clothes dryer and is a fire hazard. The vinyl duct needs to be replaced with metal duct that is rated for a clothes dryer.
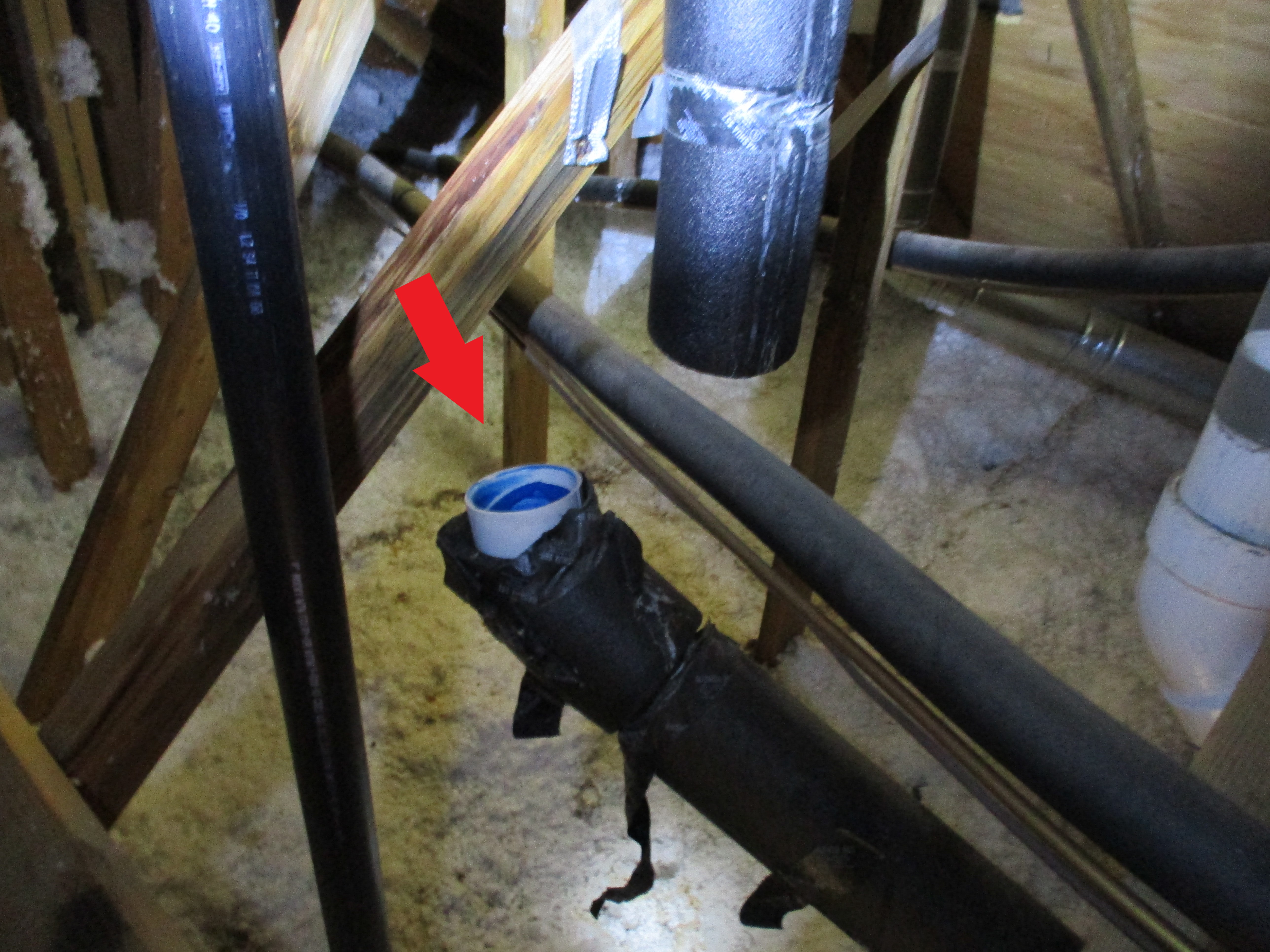
Furnace flue came apart in the attic – This photo shows an insulated plastic furnace flue that came apart in the attic. This occurred from inadequate support and glue at the joint. Although there is ventilation in the attic, this is a serious health and safety concern that could have resulted in the occupants getting carbon monoxide poisoning. To make matters worse there was no functioning carbon monoxide detector in the home. The homeowner was notified and an HVAC contractor was contacted and scheduled to make repairs.
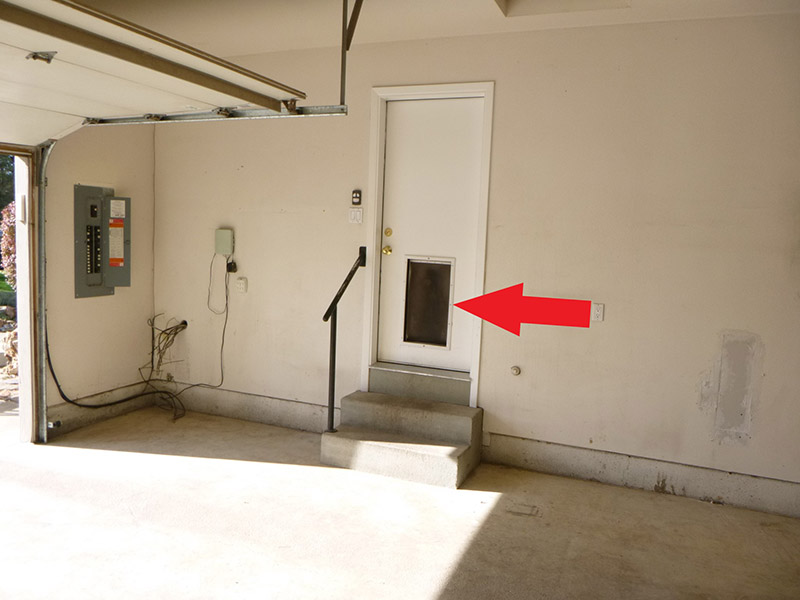
Door no longer fire rated – The door between the attached garage and the interior of the home has a limited fire rating. This door is often steel or solid wood. In the event of a fire inside the garage, this door along with the drywall is intended to slow down the spread of fire to the interior of the home. As shown in the photo, someone installed a pet door which negates the limited fire rating of the door. This door should be replaced.
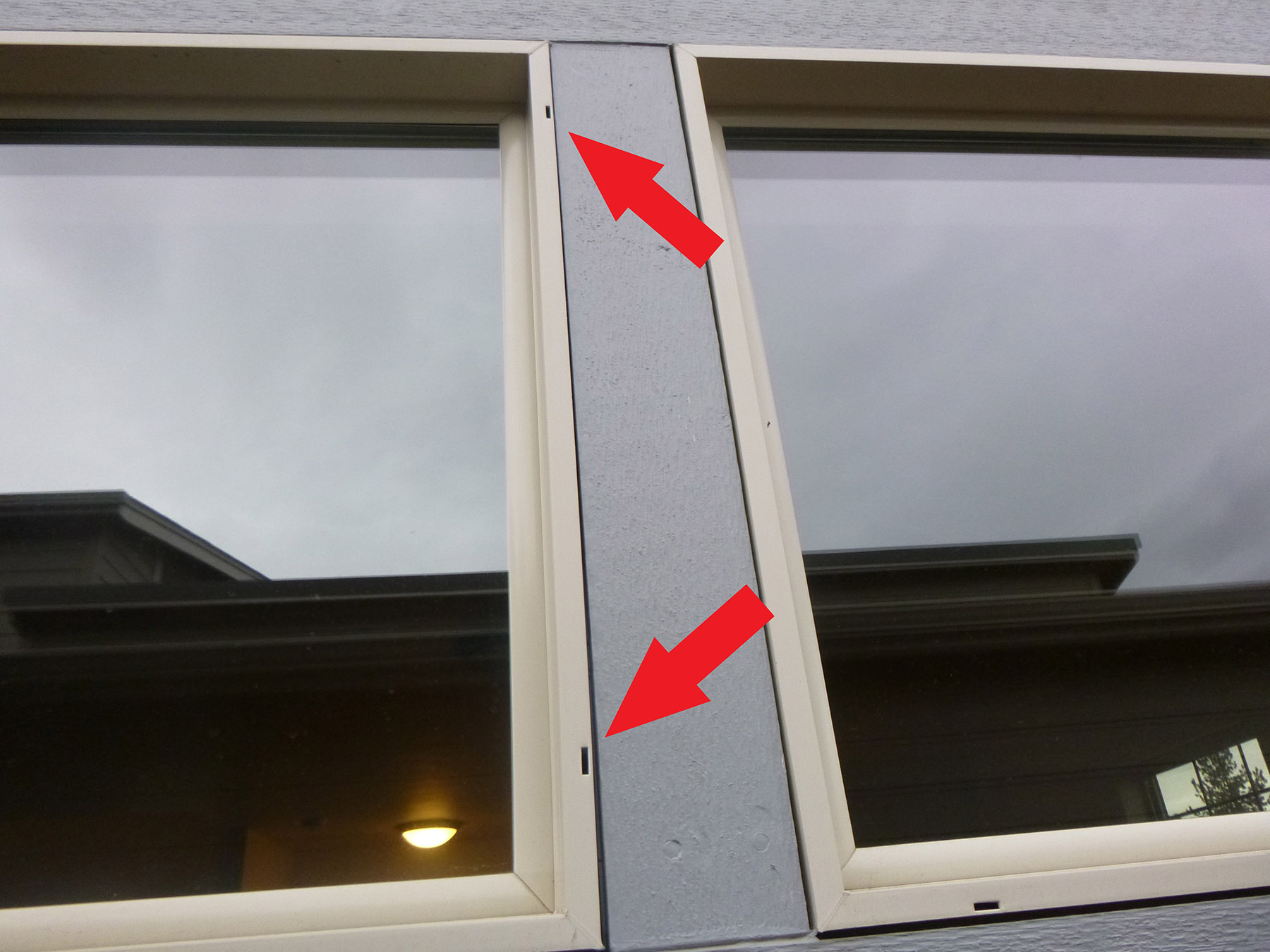
Window installed incorrectly – This photo shows a window that was installed incorrectly. The two slots in the window frame should be on the bottom rather than the side. These slots, referred to as weep holes, are very important and allow rain and snow that gets trapped between the glass and window frame to drain. This home was only about two years old. The homeowner brought this issue to the builder, and they agreed to remove and install the window correctly at no charge before our client took ownership of the home.
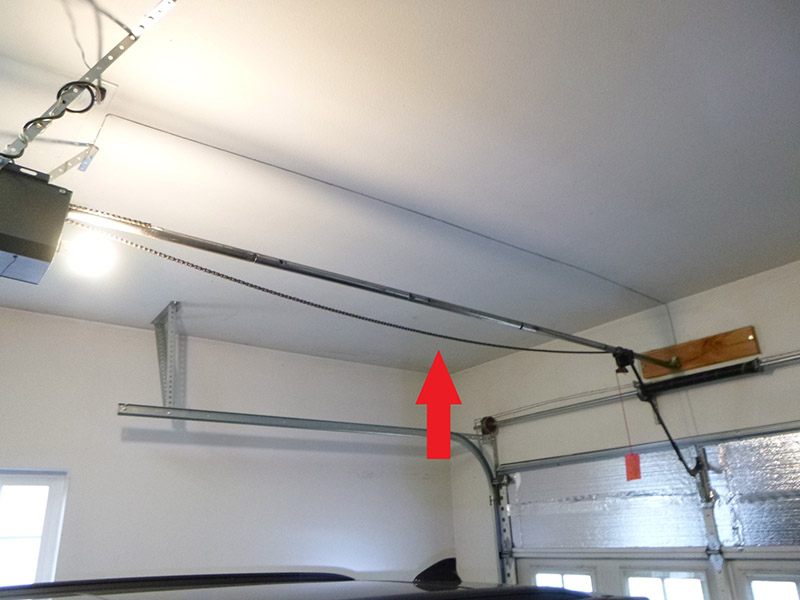
Garage door opener chain is loose – This photo shows the chain for the garage door opener hanging down below the track. As a result, the door does not open and close smoothly and quietly. The chain will eventually pop off the sprocket or break, like a loose chain on a bicycle often does. The chain needs to be adjusted.
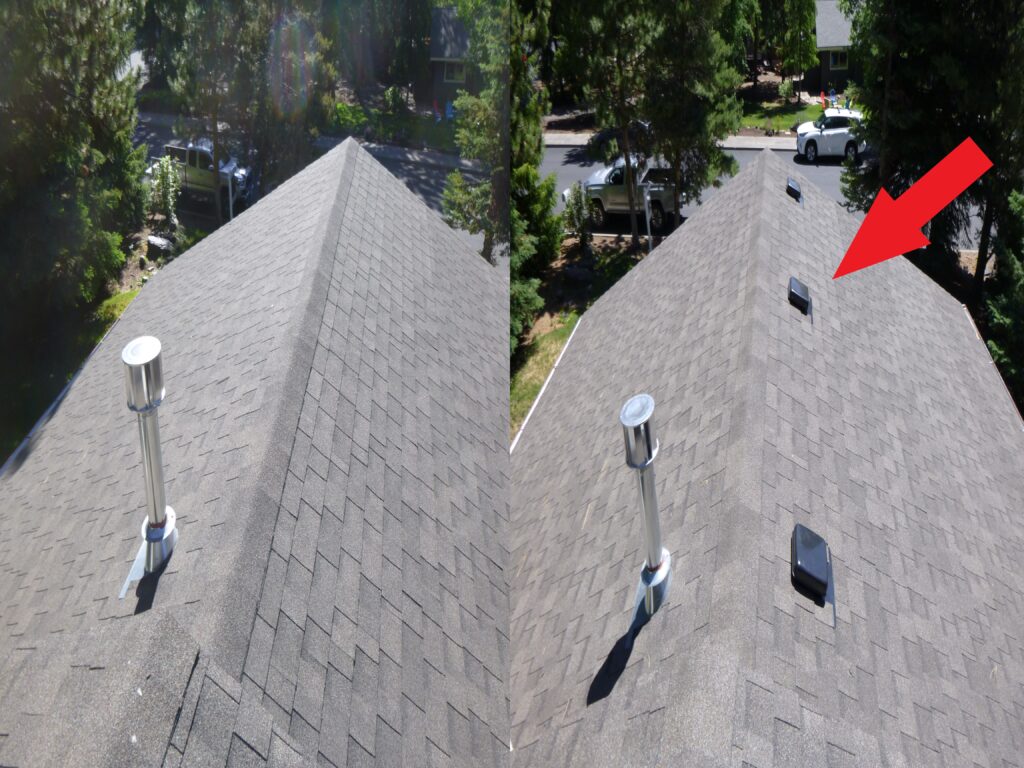
Insufficient Attic Ventilation – Attic ventilation is important to reduce moisture build-up, to prolong the life of the roof, to make the home easier to cool in the summer, and to reduce the risk of ice dams in the winter. When we inspected this home it was obvious the attic ventilation was not sufficient. As shown in the photo on the left, there were no vents at or near the peak of the roof. We noted the insufficient attic ventilation in the inspection report and the realtor listed it on the repair addendum. Our client had us return to verify this and other repairs were completed. The photo on the right shows three box vents that were installed to improve the attic ventilation.
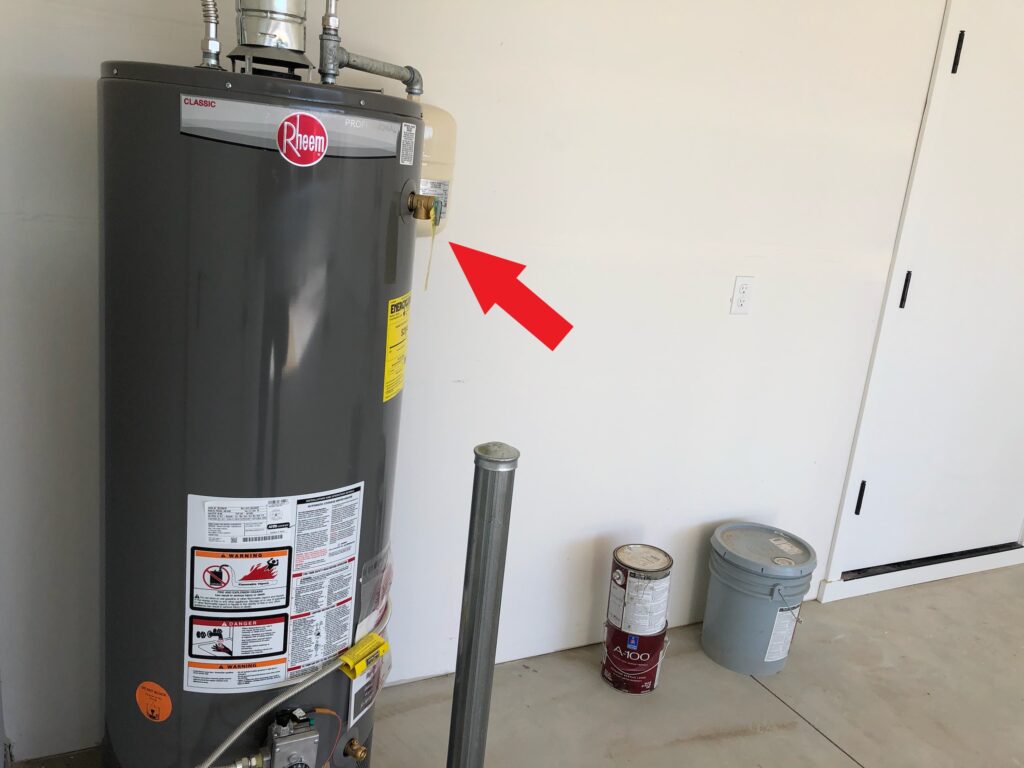
Water Heater Missing TPRV Drain Tube – Every water heater has a safety device referred to as the temperature pressure relief valve (TPRV). The purpose of the TPRV is to release water in the event the pressure and/or temperature is too high. This photo is of a gas water heater in a new home and shows where the plumber forgot to install a drain tube on the TPRV. A drain tube is important to reduce the risk of scalding in the event of a water release. The plumber returned and installed a drain tube before our client took ownership of the home.
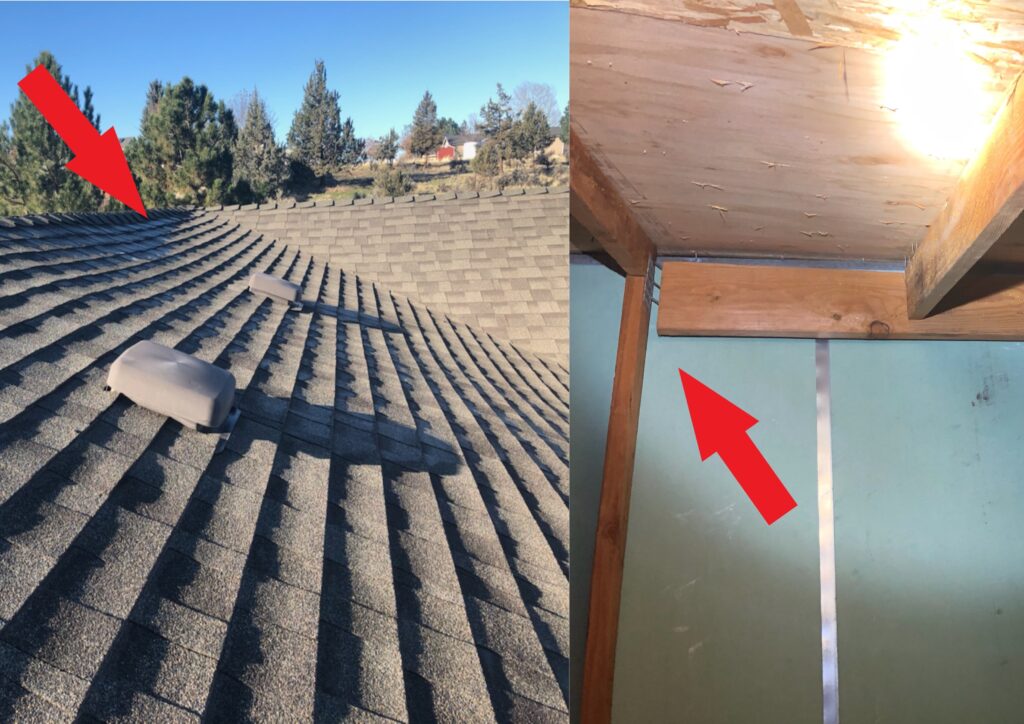
Roof Framing Not Properly Attached – This home is one-half of a duplex and we discovered a section of the roof sagging as shown in the photo on the left. Afterward we inspected the attic and found the framing was never properly attached and began to collapse as shown in the photo on the right. Over time this would likely worsen especially when snow accumulates and adds weight on the roof. The framing was repaired before our client took ownership of the home.
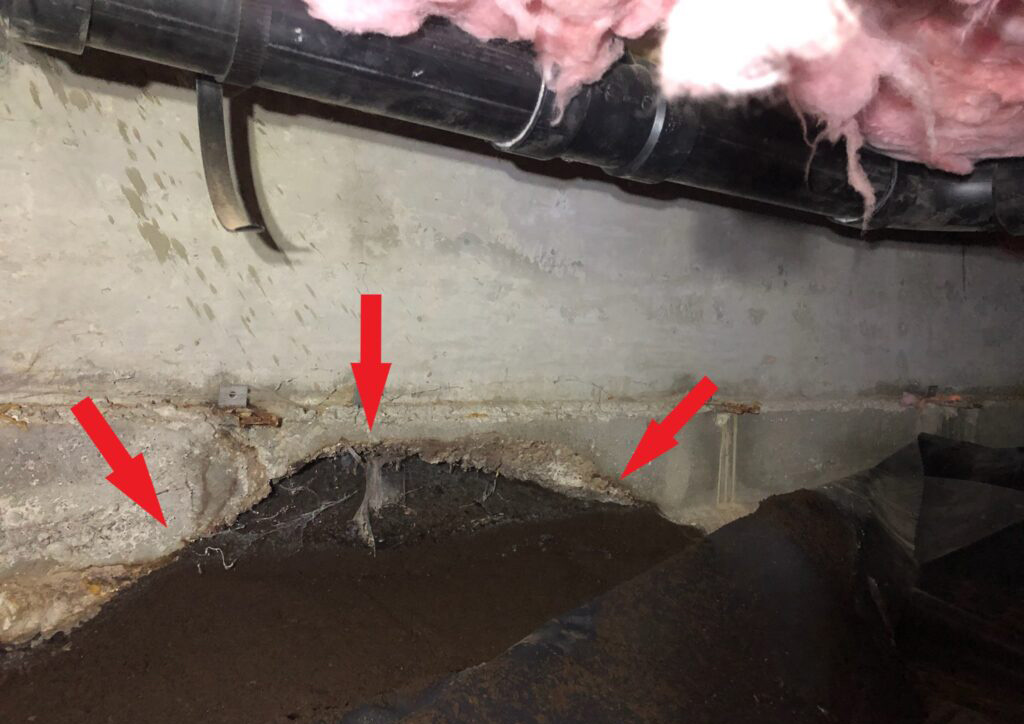
Void In Concrete Footing – There is nothing more important to the structural integrity of the home than the concrete foundation. This photo shows a large void in the concrete footing that we discovered when inspecting the crawlspace. This home was only a few years old, and we are not sure the cause and how this was not discovered and repaired during the construction of the home. Fortunately, the home builder was still in business and agreed to repair the concrete footing at no cost to our client.
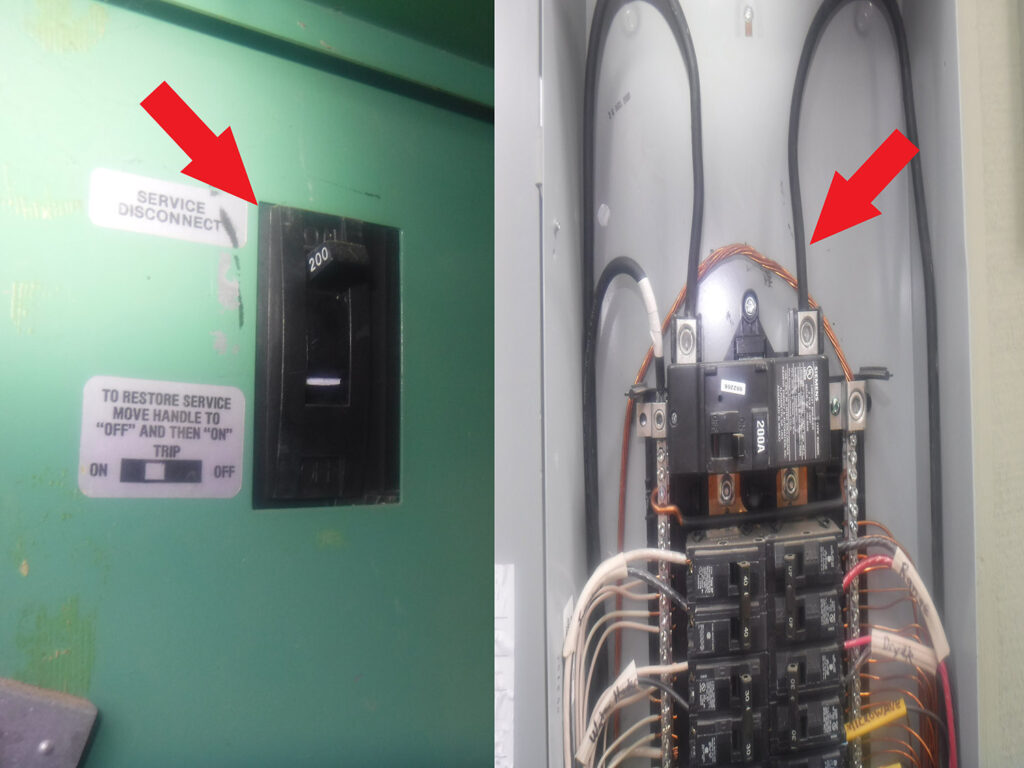
Service wire is too small – This photo shows a 200 amp electrical service and the service wire between the main electrical panel and subpanel is a #2 gauge aluminum. This wire is entirely too small for a 200 amp service and could overheat. We later learned this home had an addition built on and the electrical service was upgraded to 200 amp. How the service wire was overlooked as part of the upgrade is unknown. An electrician installed the proper size service wire before our client took ownership of the home.
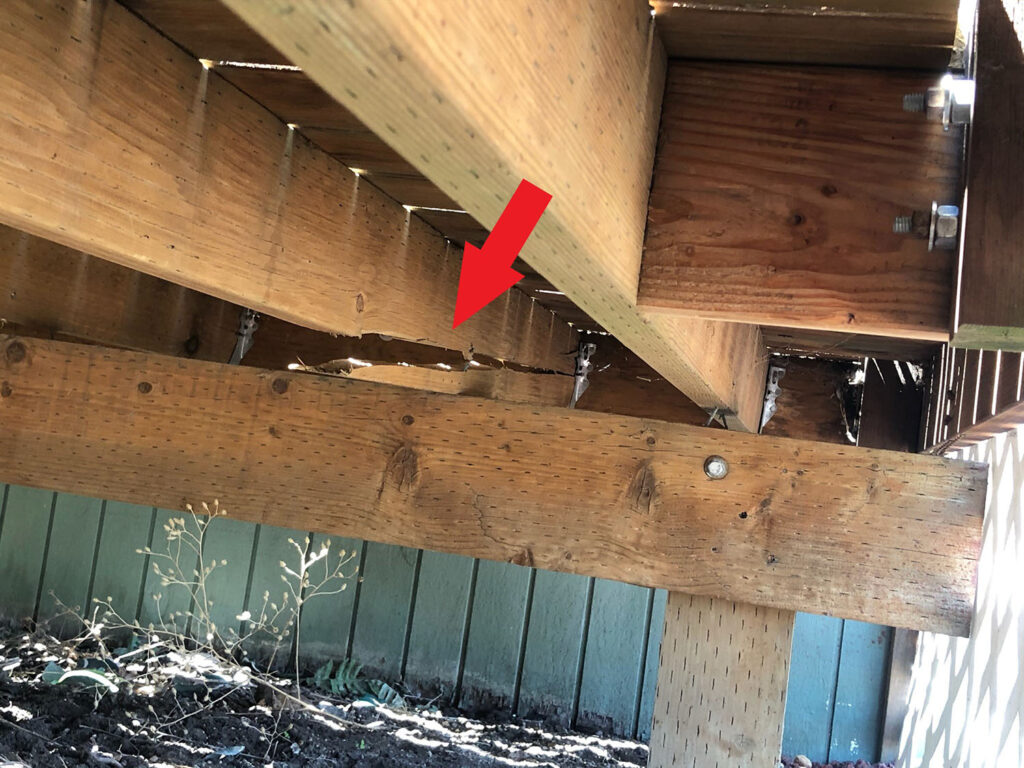
Deck joist cracked & weakened – This photo shows a deck joist that cracked and as a result is weakened. This occurred because the post that supports the beam was not on the proper footing. When the post settled the beam pulled away from the joist causing it to crack. The joist needs to be replaced and proper footings installed for the posts and beam.
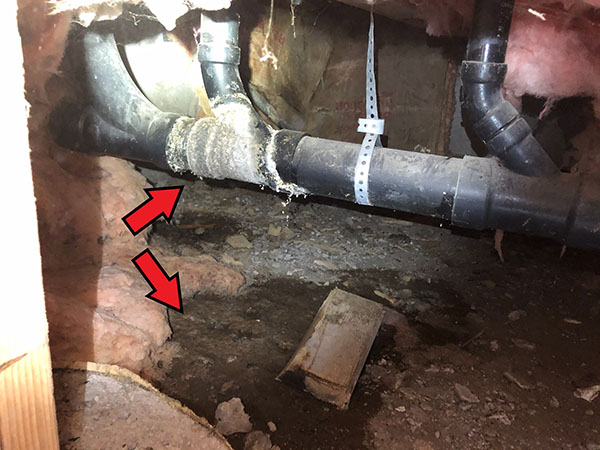
Leak at waste drain in crawlspace – We test the water supply and waste drain by running water at each fixture to simulate normal use including flushing toilets multiple times. This is important particularly with homes that are vacant or, with only one occupant where the bathrooms and laundry room are not used as often. This photo shows a leak at a joint in the waste drain that we found when in the crawlspace. Water has been leaking from this joint for some time. A plumber needs to repair this leak and the nearby insulation replaced.
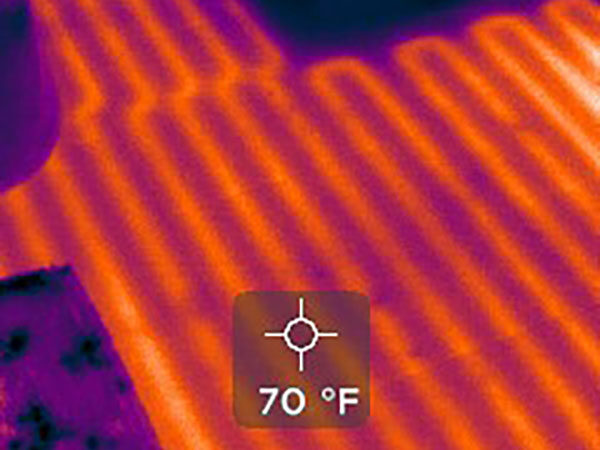
Radiant in-floor heating – This photo is of electric radiant in-floor heat in the master bathroom. With a thermal imaging camera we view the heat strips that are visible as orange loops under the tile floor. The in-floor heat was functioning as intended. The use of a thermal imaging camera to check the heating system, the performance of the hot water heater, and to confirm suspected problem areas such as roof leaks is an example of our conscientious approach and value we provide.
Bend Oregon Home Inspections ~ Redmond Oregon Home Inspections ~ Prineville Oregon Home Inspections ~ La Pine Oregon Home Inspections ~ Sisters Oregon Home Inspections ~ Powell Butte Oregon Home Inspections ~ Terrebonne Oregon Home Inspections ~ Tumalo Oregon Home Inspections ~ Culver Oregon Home Inspections ~ Madras Oregon Home Inspections ~ Warm Springs Oregon Home Inspections ~
